
Illustration of the York County Courthouse was provided courtesy of Robert Hanna.
York County Courthouse was razed in 1977 for many reasons, one being high energy consumption.
COURTHOUSE TRAIL

Illustration of the York County Courthouse was provided courtesy of Robert Hanna.
York County Courthouse was razed in 1977 for many reasons, one being high energy consumption.
An Energy Conservation
Demonstration Project
By Berggren & Woll, Architects
Fred Thompson & Associates, Engineers
Printed by the Nebraska Energy Office
This material was prepared with the support of funds returned to the Nebraska Energy Office on behalf of Nebraska consumers by court order to effect restitution for oil overcharges by Exxon Corporation and administered through programs authorized under the U.S. Department of Energy (DOE) Grant No. DE-FG47-80CS69 109EES. However, any opinions findings, conclusions or recommendations expressed herein are those of the author(s) and do not necessarily reflect the views of DOE or the Nebraska Energy Office.
TABLE OF CONTENTS
Selecting The Courthouses and Improvements
Antelope County Window Replacement
Gosper County Improved Insulation
Hamilton County New Heating and Air Conditioning
Kimball County New Boiler and Thermostatic Controls
Pawnee County Partial New Heating and Air Conditioning
Program Results and Project Savings
ACKNOWLEDGEMENTS
The Nebraska Energy Office for continued guidance and encouragement.
Ms. Bonnie Ziemann, Assistant Director for Operations
Ms. Denise Gibbs Hoehne, Former SECP/EES Manager
Ms. Ann Brockhoff, SECP/EES Division Chief
Ms. Kimberly Brown, Program Coordinator
Mr. Jerry Loos, Public Information Officer
Ms. Loisjean Tush, Planning Officer
Nebraska Association of County Officials for assistance in announcing and informing prospective participants in the selection process for the five participants.
Mr. Jack Mills, Executive Director
Mr. Marshall Tofte, Editor, Countyline
Ms. Janine Bruder, NIRMA Risk Manager
Nebraska State Historical Society for verifying eligibility of applicants and for review of construction documents for compliance with the Secretary of the Interior’s Standards for Rehabilitation of Historic Structures.
Ms. Joni Gilkerson, Architectural Historian
Mr. Mike Rindone, Preservation Architect
Mr. L. Robert Puschendorf, Editor, Cornerstone
Mr. Bill Borner, Professor of Architecture, and Environmental Technology, University of Nebraska-Lincoln, for participation in the selection of participants.
Ms. M.J. Rose, Program Administrator for Courthouse Trail, for continued administrative guidance.
Mr. Robert Hanna, Architect, for permission to use his sketch of the York County Courthouse used throughout the Courthouse Trail program as the logo.
Special thanks to those providing initial letters of support for the Courthouse Trail Proposal.
Mr. Jack Mills, Executive Director, Nebraska Association of County Officials
Dr. James Hanson, Director, Nebraska State Historical Society
Ms. Peggy Briggs, Director, Nebraska Department of Economic Development, Division of Travel and Tourism
Mr. J. Keith Everett, (former) Chief Tax Review Unit, National Park Service, Rocky Mountain Region
Mr. Clark J. Strickland, (former) Director, National Trust for Historic Preservation, Mountain/Plains Region
Ms. Judith McClure, A.I.A., Preservation Architect, Iowa State Historical Department
The Participants
Antelope County – Board of Supervisors
Shirley Nissen, Supervisor
Eleanor Holms, County Clerk
Gosper County – Board of Commissioners
Judith Roberts Geiger, County Clerk
Hamilton County – Board of Commissioners
Becky Richter, County Clerk
Kimball County – Board of Commissioners
Pawnee County – Board of Commissioners
Floyd Vrtiska, Commissioner
Olivia Kalin, Former County Clerk
Sonya Grahm, County Clerk
Personal thanks to:
Elaine Weitz, Commissioner, Johnson County, for her lament for lack of federal funds for county courthouses.
Linda Northrup, Acting Director, Lincoln Action Program, for her suggestion to expand the initial concept to a statewide program and entitling the program Courthouse Trail.
Eileen Bergt, for her editing suggestions and encouragement in creation of the proposal.
To the staff members of Fred Thompson & Associates, Engineers and Berggren & Woll, Architects for the dedication throughout the entire program.
In 1986, the Nebraska Energy Office solicited grant proposals for projects which would demonstrate and promote innovative approaches to energy conservation and efficiency. Funding for these grants was provided by the Exxon Oil Overcharge settlement, which were awarded to the federal government after a series of court orders affirmed that many of the the major oil companies had been guilty of price control violations between 1973 and 1981. The funds were made available to the states to make restitution to consumers injured as a result of the overcharges.
Courthouse Trail was selected from the more than 400 applications that applied for funding. The demonstration project involved five historically significant county courthouses which needed to reduce energy consumption. Obsolete equipment and structural deterioration had led to makeshift methods of compensating for general climate discomfort and temperature extremes within the buildings. Inefficient use of energy and consistently rising utility costs were making building operation nearly cost prohibitive.
Many activities occurred throughout the life of Courthouse Trail. Existing energy consumption data was collected for the years 1983 through 1986 for the twenty-five applicants. After the five participants were selected – based on geographical location and the cost and type of possible improvements—an analysis of each site was completed and interviews were conducted with the local officials to help establish the energy priorities. Once the recommended improvements were approved by the Nebraska Energy Office, construction documents were prepared and bids were received from interested contractors. Collection of post-improvement energy consumption data, which was compared to pre-improvement data to determine cost and energy savings, began in April, 1990, and continued for one year.
In addition to reducing energy consumption in four of the five cases, this project provided supplementary information which can continue to be used to improve the energy conservation efforts at these sites.
Courthouse Trail received $628,241.57 in oil overcharge funds, which was matched with $181,231.03 from the county participants. The project produced gross annual savings of $5,349.83 in the first year since improvements were completed. More importantly, the project identified an energy conservation strategy that can be implemented in local government facilities to:
1. Carefully analyze the existing conditions and develop a master plan to improve and monitor energy consumption.
2. Design and implement controls for the existing or planned heating and air conditioning systems.
3. Design and implement improvements in the heating and air conditioning sources.
4. Design and improve the thermal resistance in the roof.
5. Design and improve the thermal efficiency of the structure’s walls, doors and windows.
During the Courthouse Trail demonstration, we discovered that the applicants and participants had undertaken one or more of these steps, but none had developed a plan or established a benchmark to measure their successes or failures. Development of a master plan, we found, is critical to ensure the financial appropriateness of the improvements. At other locations, it may identify additional priorities than those identified for the five Courthouse Trail participants.
Most importantly, we found that each structure which consumes energy must be studied in its entirety. Replacing a mechanical system or retrofitting one component of a building envelope independently of any other improvements will not always decrease a structure’s energy use to satisfactory levels.
The primary objective of this report is to describe the energy improvements completed and the relative success of each one. It is intended that this report be utilized by local officials across the state to recognize the energy-saving potential of their buildings.
It has been a rewarding experience to be involved in Courthouse Trail. We are confident the program information will be useful throughout Nebraska.
Jerry Berggren, AIA
Program Director
November, 1991
SELECTING THE COURTHOUSES AND IMPROVEMENTS
A number of preliminary steps were necessary as Courthouse Trail got underway. Communication with county officials was accomplished by submitting articles and announcements to Countyline, the official publication of the Nebraska Association of County Officials (NACO). The format and information required from the application was determined.
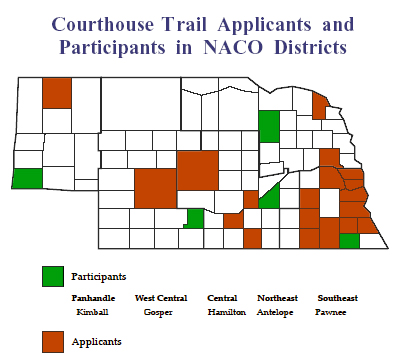
To insure equal representation across Nebraska, participation was limited to one county from each NACO District. District representation in the program provided examples of the range of climatic conditions in Nebraska. It also made visitation to the participating counties more convenient for the non-participating counties. Coordinating site visits to the participating counties was also necessary to confirm proposed energy improvements.
For a county courthouse to be eligible for consideration in the program, the structure had to be currently operating as a county courthouse and eligible for listing on the National Register of Historic Places, which automatically meant it was at least 50 years old. The county officials were required to agree to three other commitments:
The selection process began with the announcement of Courthouse Trail in NACO’s publication Countyline in February 1987. Two stories appeared describing the program. The application form was printed twice in Countyline. As applications were accepted, it was discovered that very little difference existed among the 25 applicants. The applicants were asked to identify the improvement they felt would be most desirable for their courthouse. The most often requested improvements were a new boiler, central air conditioning and window replacement. Improved building insulation and storm windows were also requested by several applicants. Only one applicant recognized the value of separating the heat supplied to 24-hour facilities from those requiring heat for a normal work day.
The selection committee established the following guidelines for the application review:
A. One representative would be selected from each NACO District.
B. Courthouses with significant changes to the occupancy or energy systems in the previous three years would be excluded from the competition.
C. Courthouses with additions operating on the same energy meters would be excluded from the competition.
D. The most frequently requested energy efficiency improvements would be demonstrated.
E. Duplication of tasks at participating sites was to be avoided.
The selection committee met and selected Antelope, Gosper, Hamilton, Kimball and Pawnee Counties to participate in Courthouse Trail. The Committee also recommended Sherman and Johnson Counties as first and second alternates in the event a participant would not be able to fulfill their commitment.
After the counties were selected, the architects and engineers of Courthouse Trail studied the energy problems of each of the five participants. Many of these problems were anticipated, however, numerous surprises were also discovered. Lack of climate control and drafty windows were the most common complaints. Ineffective heating controls contributed to a general feeling of discomfort from many of the occupants. Most complained the buildings were either too hot or too cold.
ANTELOPE COUNTY
Window Replacement

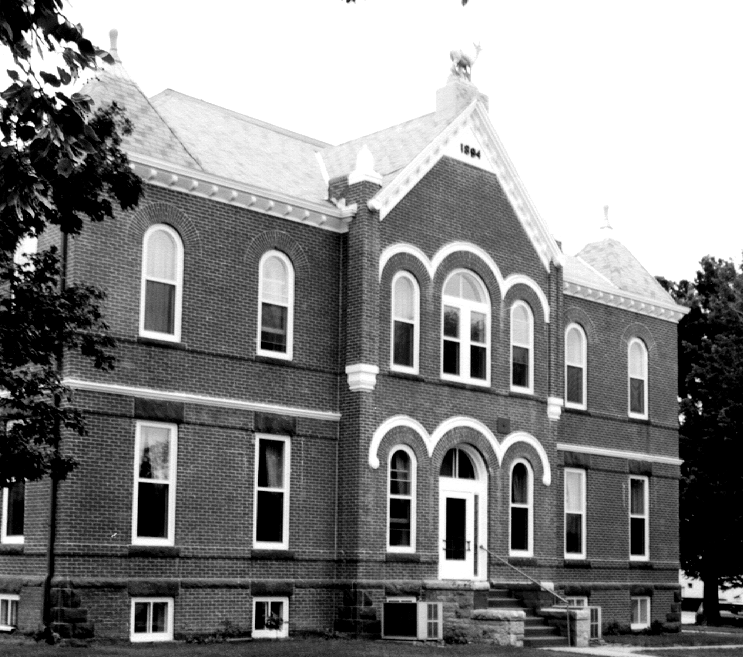
Antelope County Courthouse in Neligh
Antelope County’s Courthouse had extremely drafty windows. The existing storm windows were fixed-sash wood frame which required changing to screens for spring and summer. The window frames, sash and storms were extremely old and had substantial dry rot and wear on the edges and corners.
It was recommended that this courthouse replace the existing windows and frames.
The new windows were designed to replace the entire frame and sash assembly. This process allowed for packing the old weight pockets with insulation. It also provided for new and more effective joint sealant around the entire perimeter of the frames. Thermal glazing improved the overall efficiency. The new windows were fitted with modern weather-stripping between the sash and the frame by the manufacturer. All wood members were factory painted with polycron paint, which has a 20-year life expectancy. The double hung design was retained but the upper sash was fixed in place reducing the perimeter of joint (between operating sashes and frame) and eliminated half of the potential for infiltration.
In addition, combination storm windows were installed. Again, a 20-year paint finish protects the wooden surfaces. The storm window glazing is coated to shield 70 to 90 percent of the ultra-violet spectrum. This coating was included to reduce the heat load during summer months, thus reducing air conditioning energy consumption.
J.H. Hespe Company of Norfolk was awarded the contract for this project. The construction agreement was initiated between the county and the contractor on July 1, 1989 in the amount of $119,965.00. Construction began on August 4, 1989 and was completed on August 29, 1990.
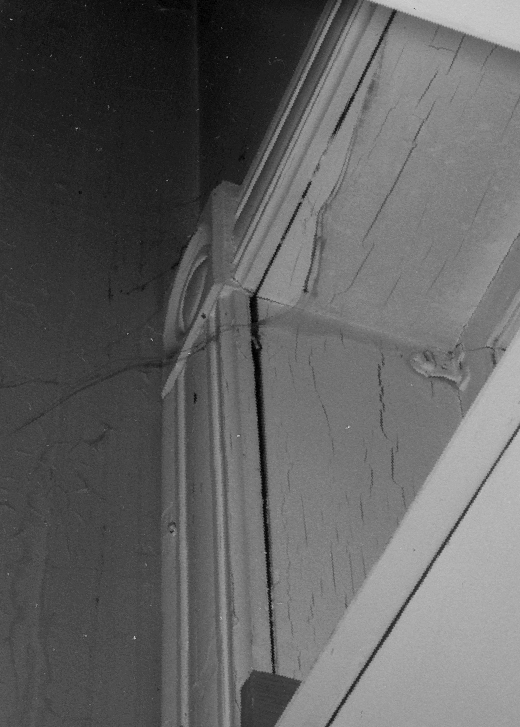
Original window
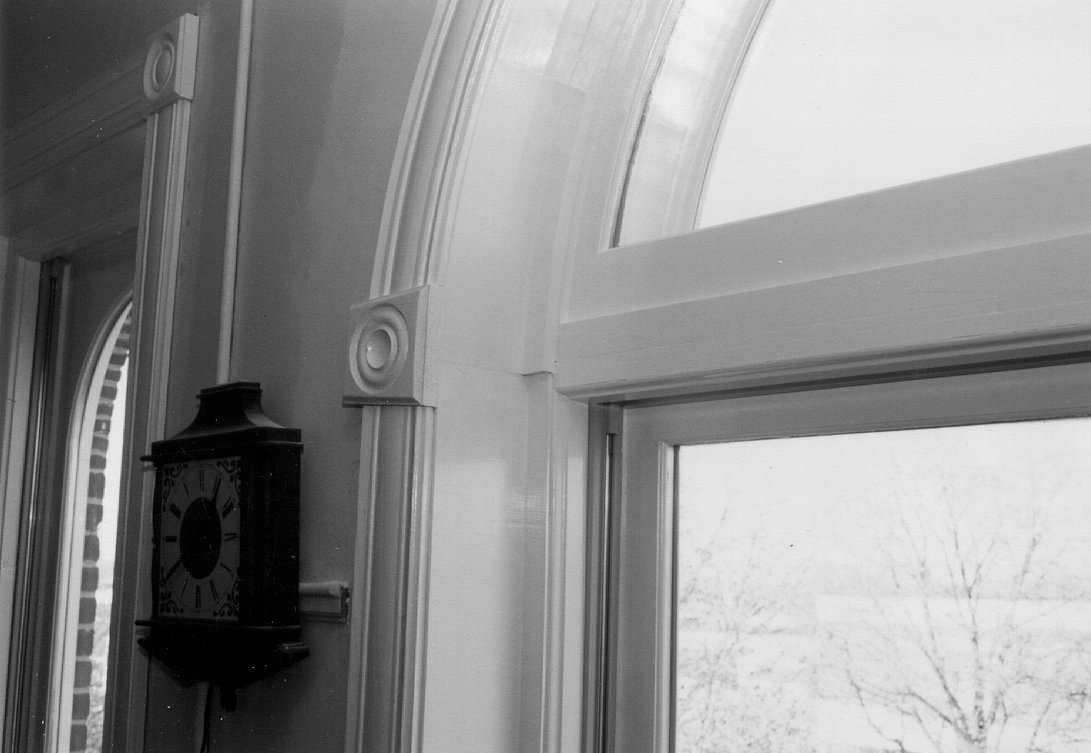
New window
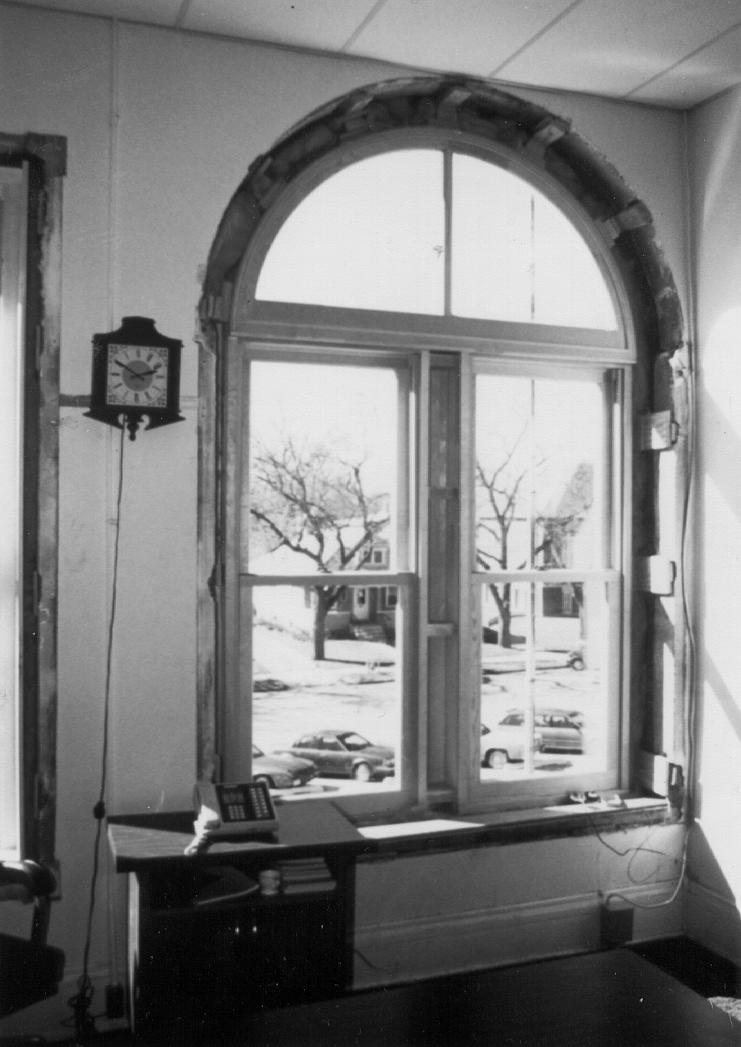
New window installation
Roof Insulation, Storm Window Installation and Removal of Uncontrolled Exhaust System

The Gosper County Courthouse had many energy efficiency problems. The original courthouse design included wind driven ventilators to provide fresh air during the summer months. Unfortunately, the damper controls did not completely prevent the cold fresh air from infiltrating the building during the winter months. This facility was designed without attic space which eliminated the ability to install ceiling insulation. The structure did not have storm windows.
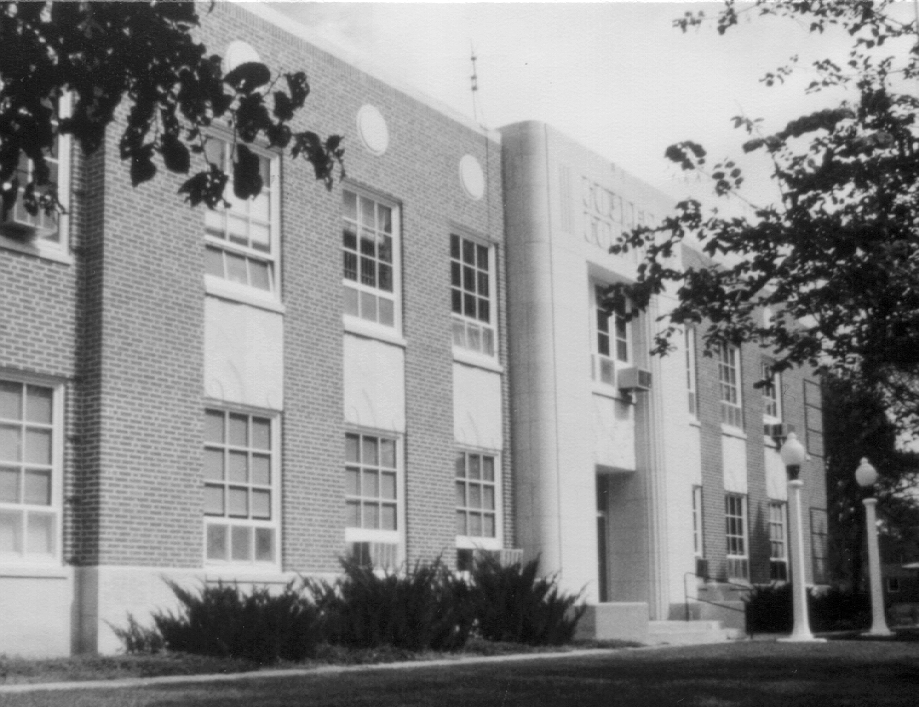
Gosper County Courthouse in Elwood
Because of its good overall condition, the Gosper County Courthouse improvements were smaller in scope. Energy improvements included roof insulation, ventilation renovation and window modifications.
The roof of the Gosper County Courthouse is essentially flat. Roof leaks and temporary repairs had left the existing insulation wet and ineffective. Removal of all existing insulation was necessary to ensure that all wet insulation would be removed. Exposure of the deck also allowed for removal and closing of the wind turbine system. The restroom exhaust systems were replaced with power exhaust fans activated by the light switch. Four inches of new extruded polystyrene insulation board (complying with FS HH1-523, Type II, Class B) were installed in two layers staggering the joints to minimize the effects of energy loss through the joints. A 40-millimeter E.P.D.M. roofing membrane was installed, anchored around the perimeter and held in place by a surface of river rocks. A new insulated roof access hatch was also installed.
The existing single glazed windows are fixed upper sash with a "hopper" style lower operating sash. It was determined that the addition of storm windows would be an appropriate energy efficiency demonstration. The new storm windows were designed with a fixed upper member and a sliding lower sash member and weatherstripping was added to the original operating sash members. A 20-year finish was required to protect wood members and ultra-violet shield coating was also specified.
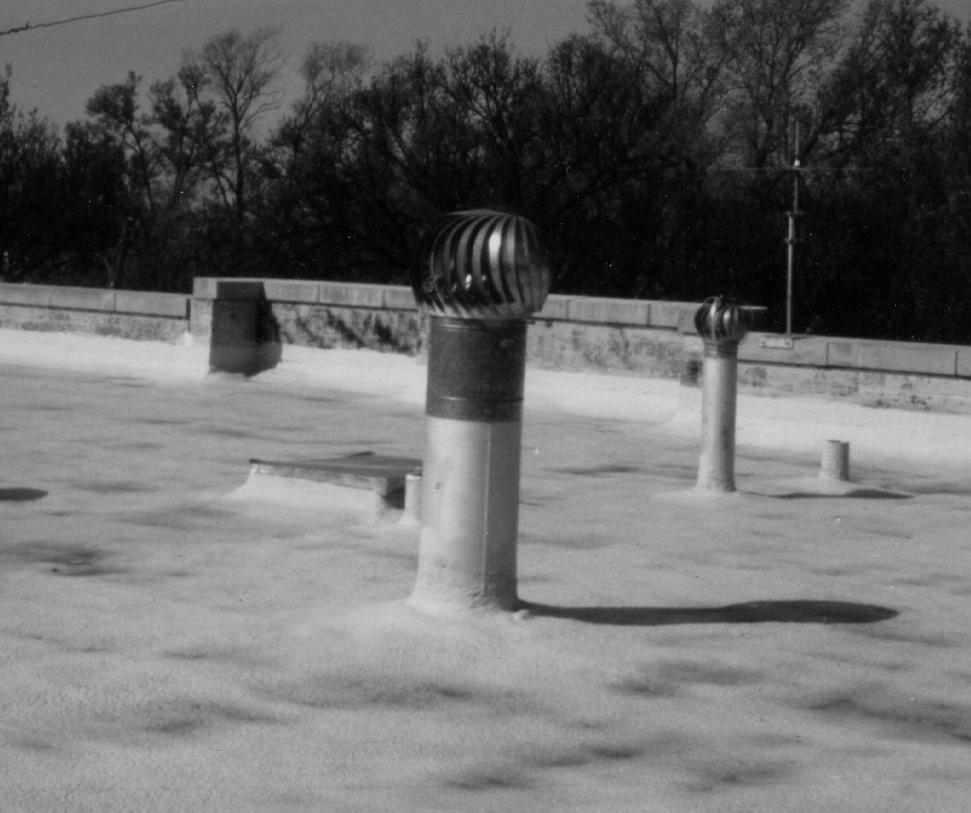
Old roof and ventilators
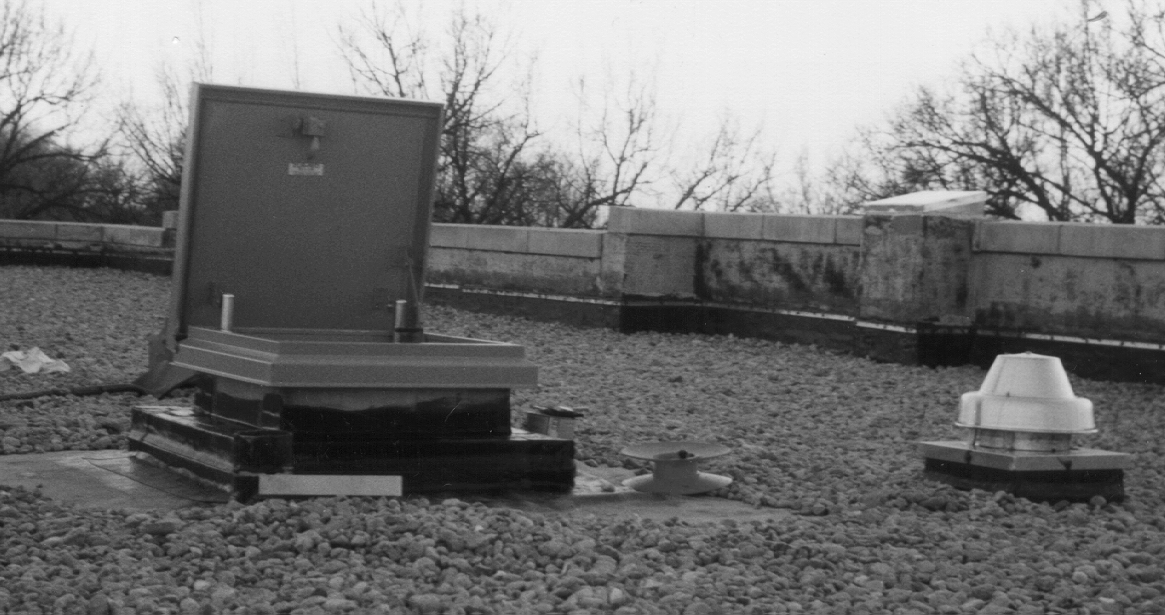
New roof
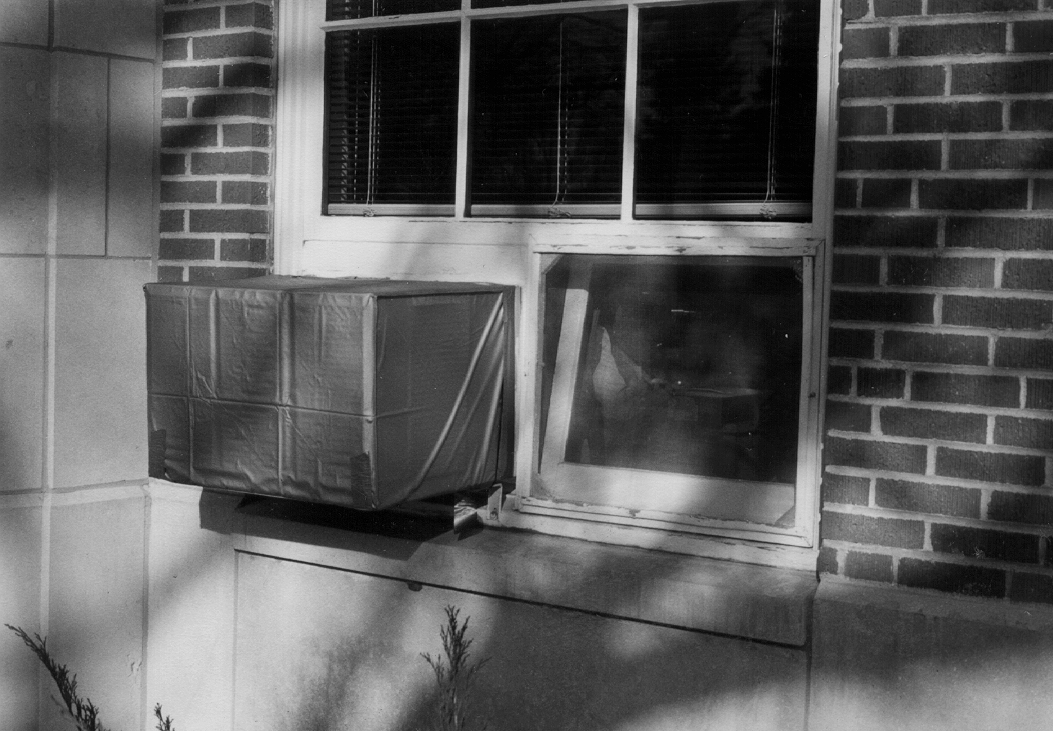
Original windows
Jim Brown Construction of Holdrege was awarded the contract for this project. The construction agreement was signed between the county and the contractor on July 20, 1989 in the amount of $83,110.00. Construction began on August 15, 1989 and was completed on March 9, 1990. Two change orders were approved decreasing the total to $80,6454.00.
New Heating and Air Conditioning System

The Hamilton County Courthouse had work spaces with temperature extremes ranging from the 60s to the mid-80s. The original inefficient steam heating equipment was unable to respond in the small increments necessary to avoid over compensation. Because of the temperature extremes, many employees resorted to opening windows to relieve the overheating. Electric heaters were used in numerous locations within the building to supplement heat loss from open windows.
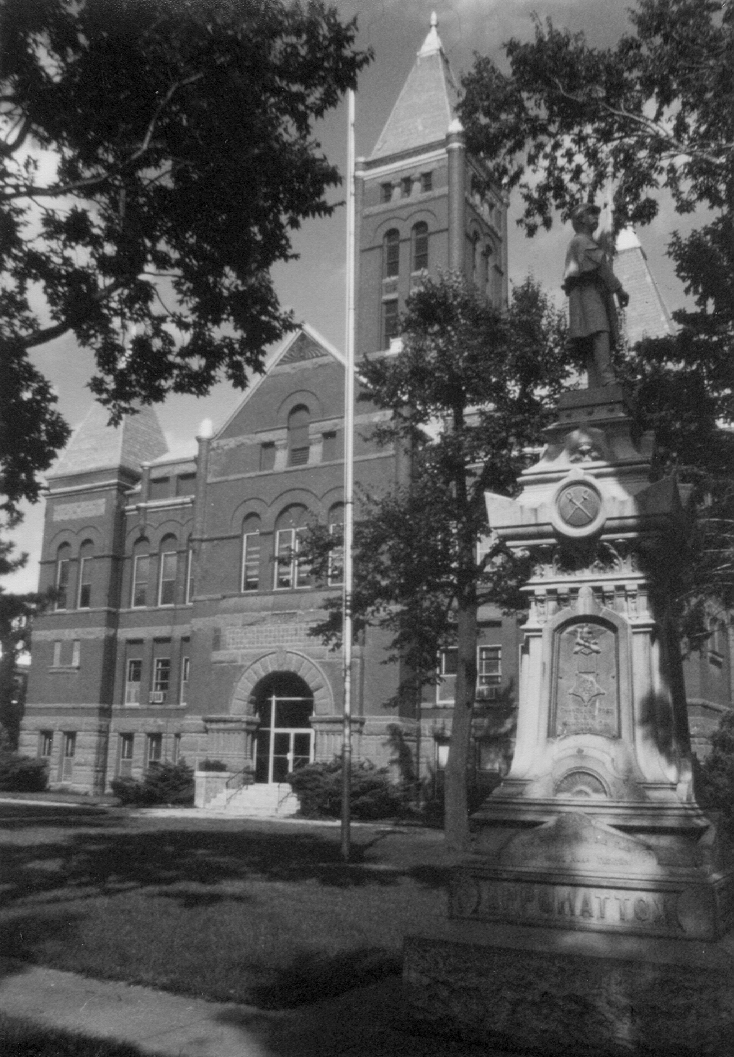
Hamilton County Courthouse in Aurora
The steam heating system (including corroded pipes and boilers, and various cooling sources) was replaced. A combined heating and cooling system utilizing appropriate existing cooling equipment, a new hot water heating boiler, water chiller for air conditioning, new piping and a new temperature control system were installed.
The new system was designed to provide a heating and cooling source in each room. The original cast iron radiators were removed. Thermostatic controls installed in each room replaced the single (whole building) original control. Window air conditioners were removed from all offices. The new system now provides cooling to the corridor as well as all offices
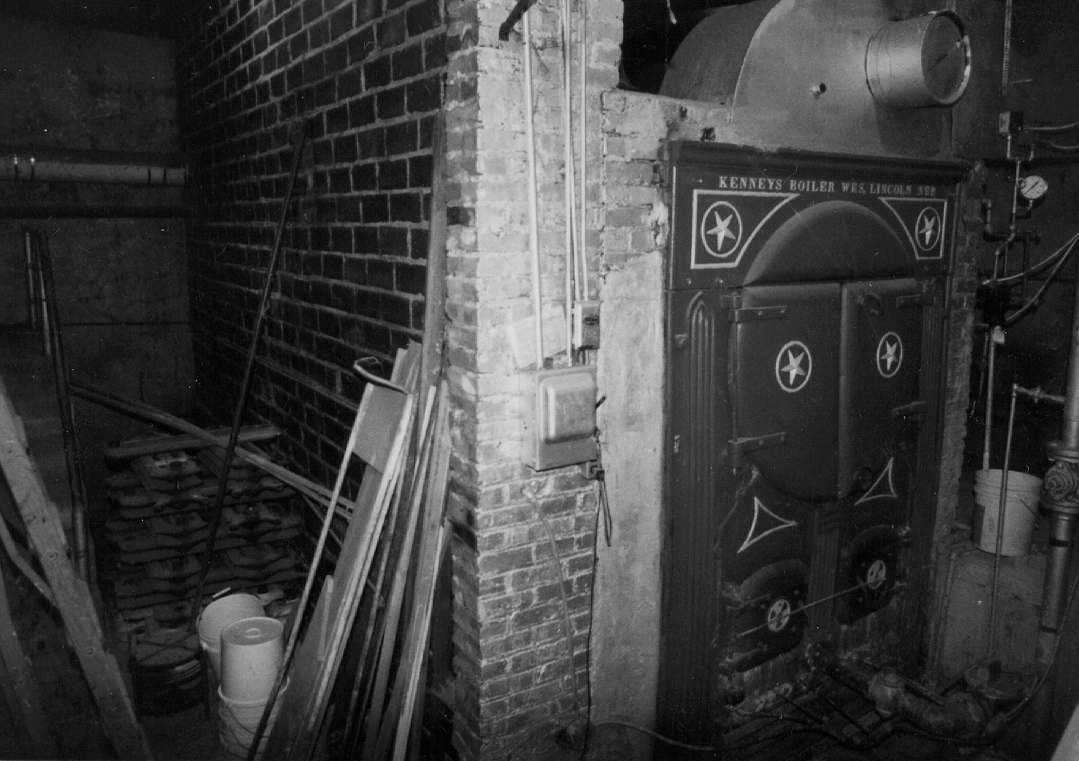
Old boiler
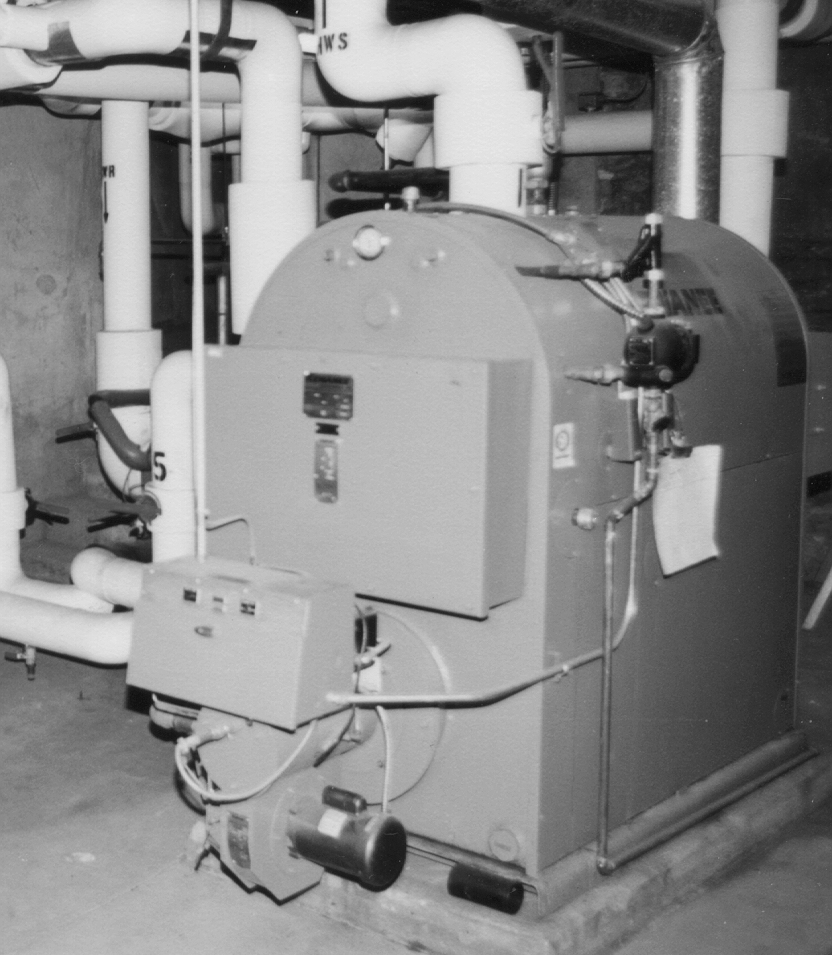
New boiler
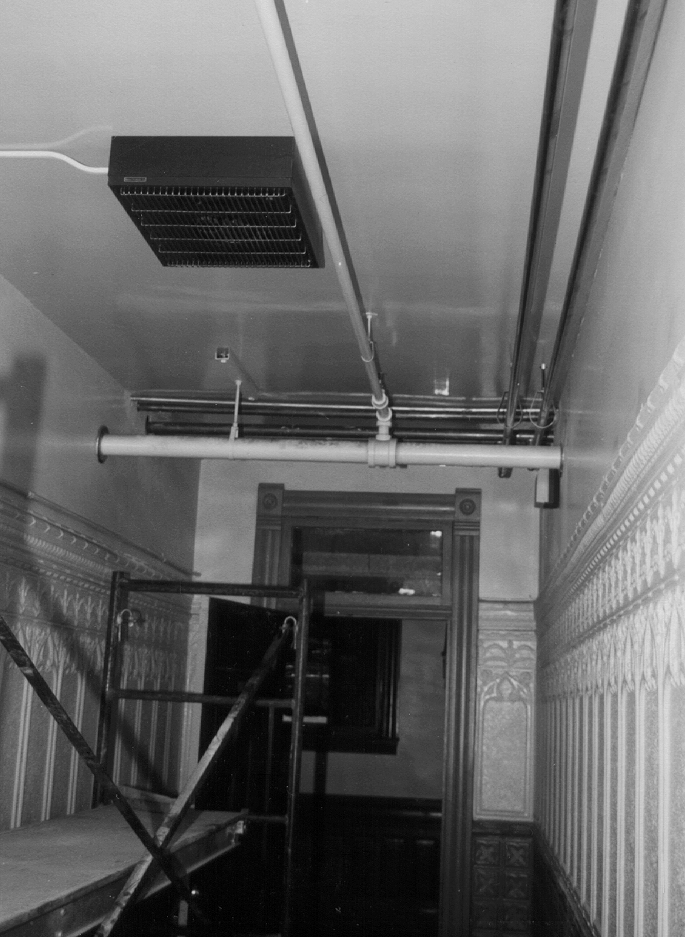
New heating, ventilation and air conditioning installation
McIlnay & Company of Central City was awarded the contract for this project. The construction agreement was initiated between the county and the contractor on July 1, 1989 in the amount of $182,411.00. Although construction was scheduled to begin on July 21, 1989, it was interrupted when asbestos was discovered in the pipe tunnels. The county removed the asbestos before construction began. The existing electrical service entrance was also discovered to be unacceptable to state inspectors. The county authorized a change order to correct this problem. Upon removal of the existing boiler, insufficient foundation support was exposed in the boiler house. The county authorized another change order to solve this problem. The work was completed on May 11, 1990 in the adjusted amount of $193,434.00.
New Boiler and Thermostatic Controls

When the Kimball County Courthouse overheated, the employees had no choice but to exhaust the heat by opening windows. One employee confessed to running his window air conditioner in the winter to compensate for this discomfort.
Over the years, original control valves and thermostats had been replaced or repaired poorly. Most of the replacement valves had not been incorporated into the control system.
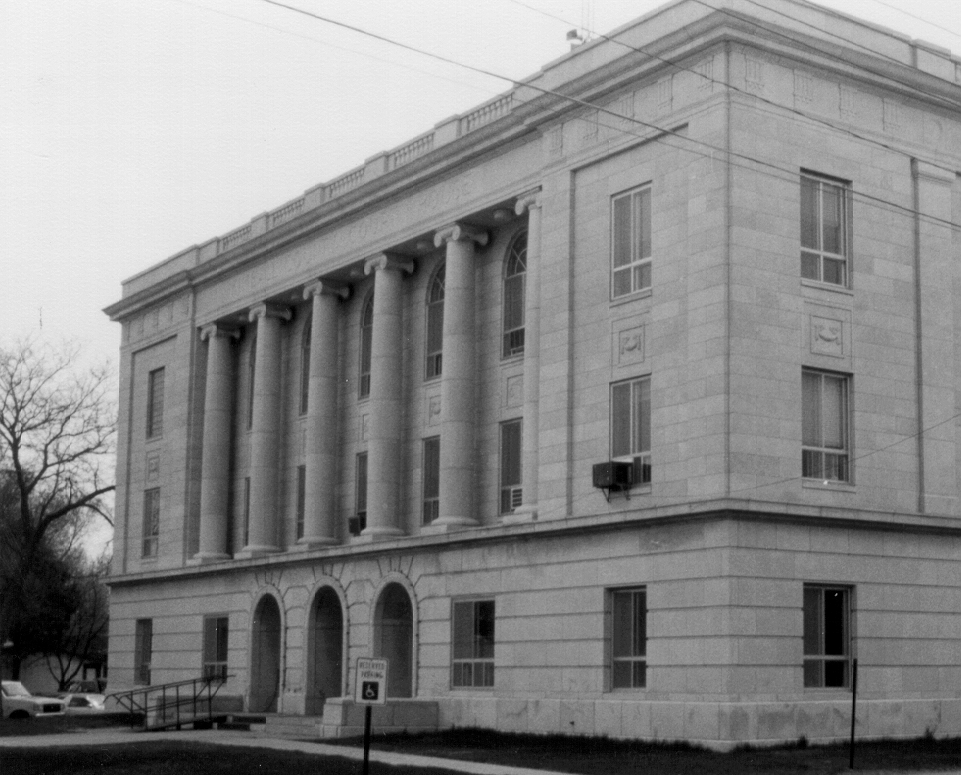
Kimball County Courthouse in Kimball
The existing boiler and controls were assumed to be original. The original building design provided only one boiler control for the entire structure. Significant savings were expected by "zoning", or separating the sheriff’s space from the remainder of the building. This allows heat for the sheriff’s department/jail throughout the entire day while the temperature in the rest of the building is reduced after-hours.
A new high efficiency steam boiler was also installed. The pneumatically controlled thermostat system was rebuilt with new thermostats, valves and some pneumatic piping. New electrical distribution panels were installed to facilitate the new heating source.
This was the only project where two significant portions of work were performed under separate contracts. The replacement of the boiler was relatively straightforward and could be accomplished in less time than the control work. Restoration of the control system with appropriate new features was a specialized procedure. Separate contracts were developed with each installer. The work under these agreements proceeded after asbestos was abated from the existing boiler and pipe system. The county will require a continuing service agreement for each project.
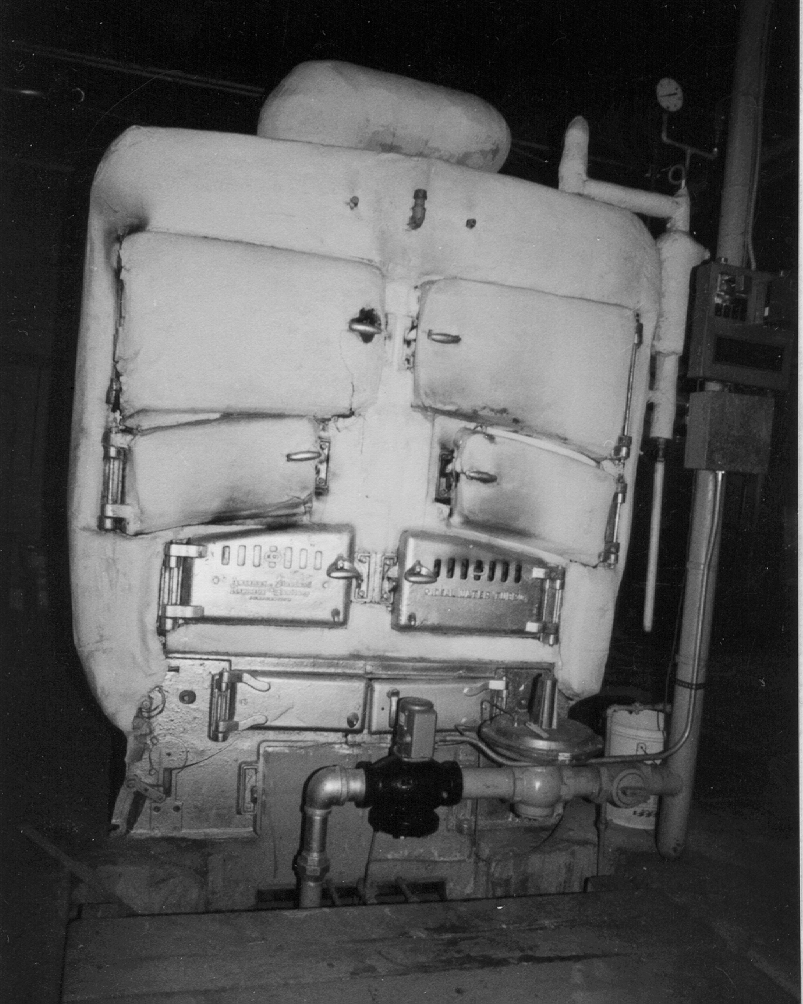
Old boiler
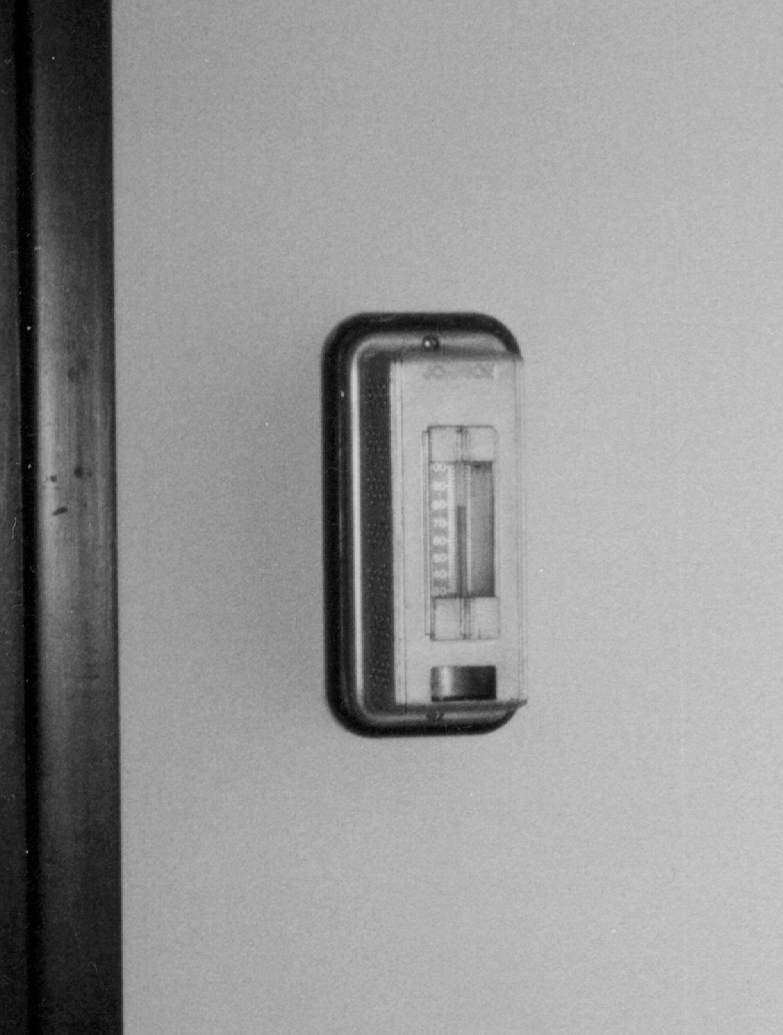
Old controls
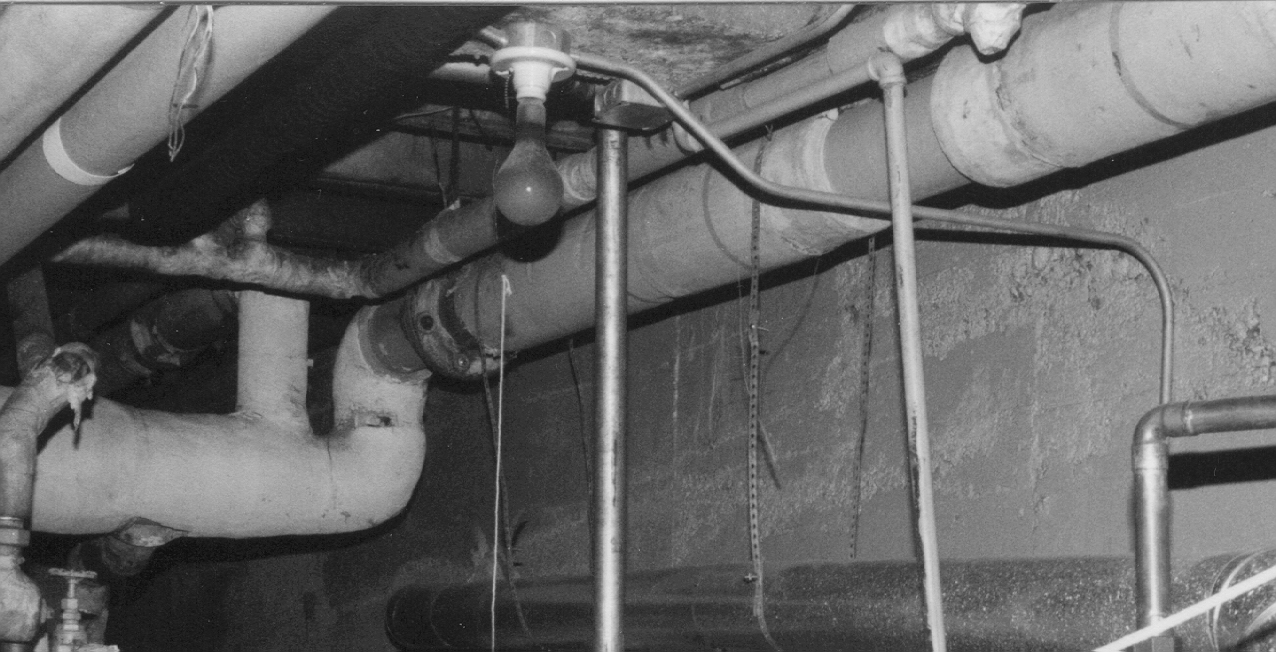
Old boiler equipment
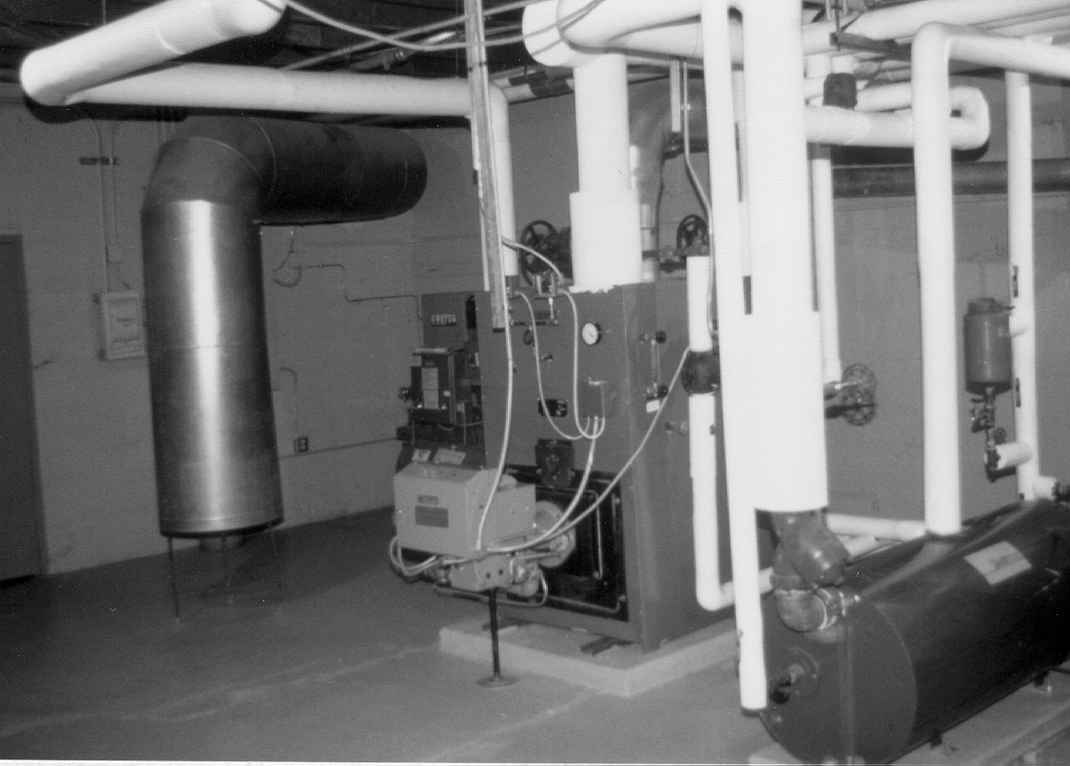
High efficiency steam boiler
Snell Services of North Platte was awarded the contract to do the boiler replacement. The construction agreement was initiated between the county and the contractor on July 1, 1989 in the amount of $47,249.00. Construction began on August 9, 1989 and was completed on August 17, 1990. One change order was issued to correct unsatisfactory replacement pipe insulation installed by the asbestos abatement contractor, which increased the total cost to $50,749.00.
Johnson Controls of Omaha was awarded the contract for the thermostatic controls. The construction agreement was initiated between the county and the contractor on July 1, 1989 in the amount of $17,259.00. Construction began on August 9, 1989 and was completed on November 22, 1990.
PAWNEE COUNTY
Partial New Heating and Air Conditioning System

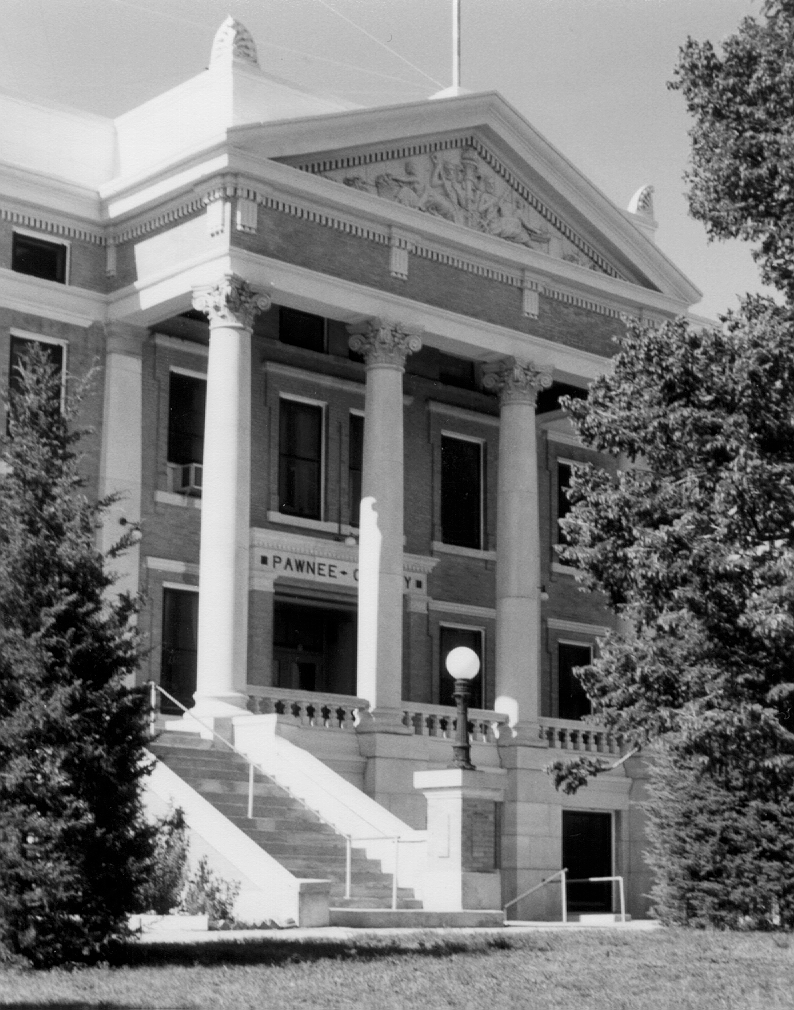
Pawnee City Courthouse in Pawnee City
Several situations at the Pawnee County Courthouse stimulated one of the most unusual projects. The office space throughout the building had only window units for air conditioning. The steam system was controlled by one central thermostat and individual radiator valves. During operation, the system would produce excessive amounts of heat at the boiler for those spaces immediately around the boiler room before any heat was received at the more remote locations in the building. Once this heat was produced, it became uncontrollable at the radiators and forced the occupants to open windows for relief. This procedure began at the lower level and would continue until most offices had some windows at least partially open.
It was determined that a partial heating and cooling system could be designed for the upper floors only. This would reduce the amount of area served by the inefficient system and bring the controls for that system closer to the source and use spaces.
The new system was designed in a manner that would allow for expansion so the old steam system could eventually be abandoned. The existing inefficient steam system had allowed steam to rise naturally to the upper end of the system filling each radiator before condensing and draining back to the boiler. The upper portion of this system was capped off and removed. The new system provides hot or chilled water via a circulating pump to each of the fan coil units which replaced cast iron radiators. The abandoned jail on third floor provided ample space for the new mechanical room. This boiler location also permits an economical roof top chiller location. New electrical panels were installed to serve the increased demand of the larger central cooling source.
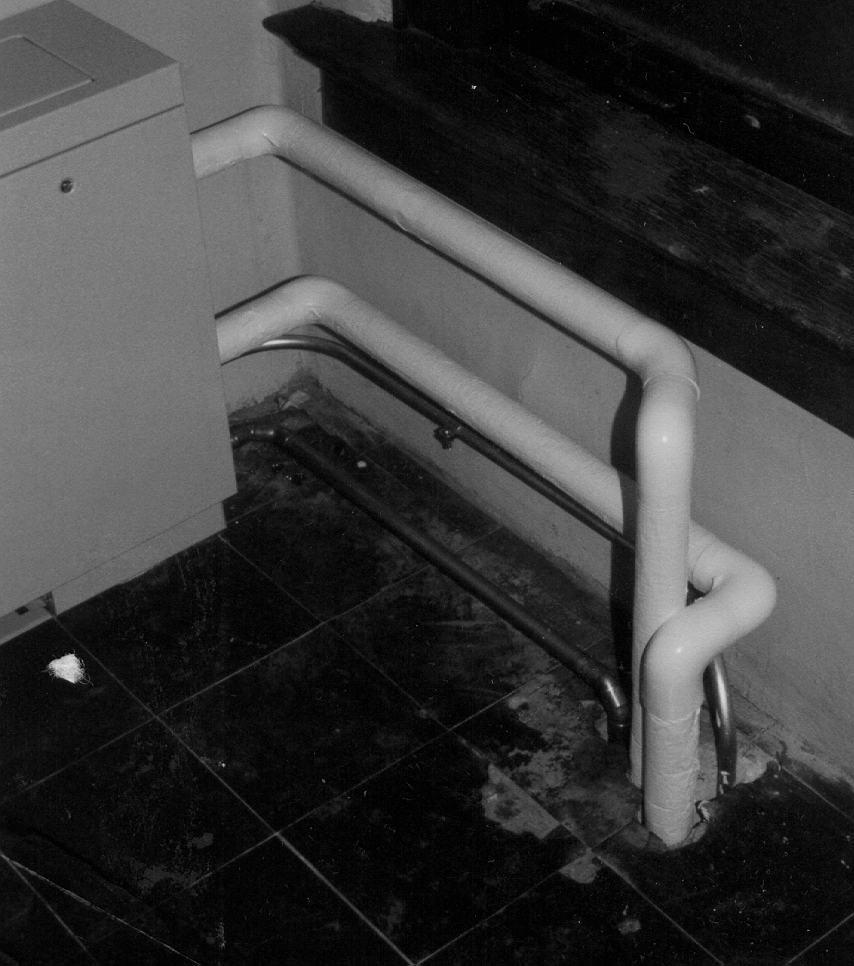
New fan coil units
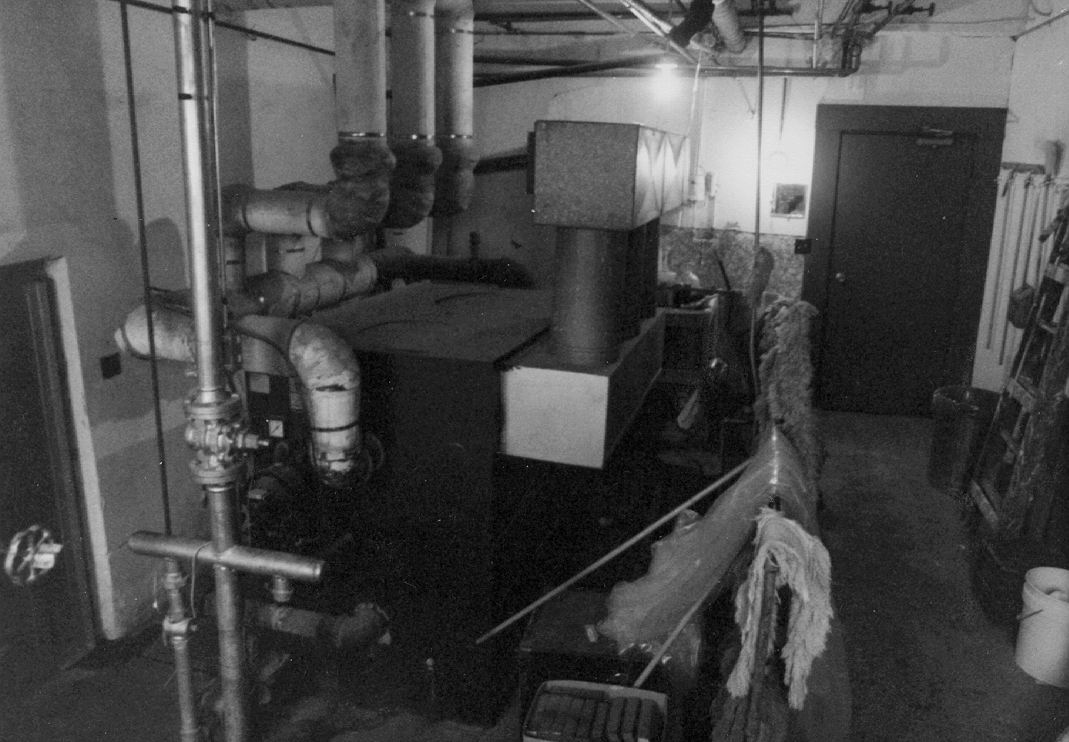
Old boiler
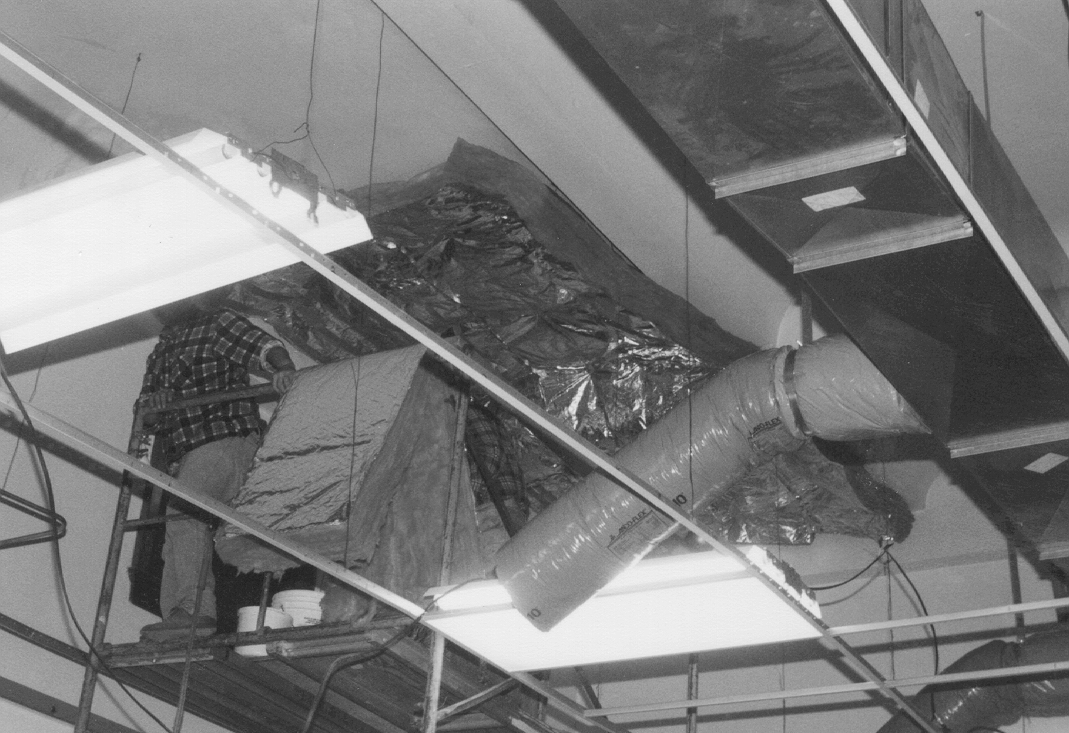
Installation of new heating, ventilation and air conditioning systems
Weathercraft Mechanical of Lincoln was awarded the contract for this project. The construction agreement was initiated between the county and the contractor on July1, 1989 in the amount of $159,185.00. The contractor was given notice to proceed on August 4, 1989 and work was completed on September 6, 1990.
PROGRAM RESULTS AND PROJECT SAVINGS
The primary demonstration effort of Courthouse Trail was to determine which energy improvements would decrease gas or electricity consumption and would yield the best rate of return on the investment. While efforts were made to ensure that the building structures were not altered, all sites acquired numerous pieces of electrical equipment during the course of the four-year project. This equipment, along with changes in staff and services, significantly affected electrical consumption. In addition, two counties increased the amount of air conditioned space by replacing window air conditioners with central air conditioners that now cool previously unconditioned corridor space.
The following tables illustrate the post-improvement data collected, with adjustments made for estimated energy use for increased equipment, staff or services.
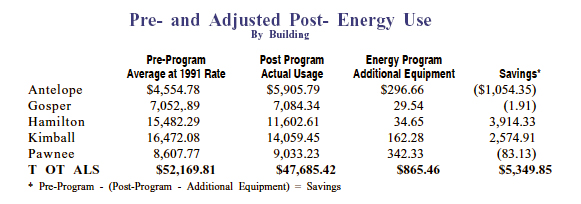
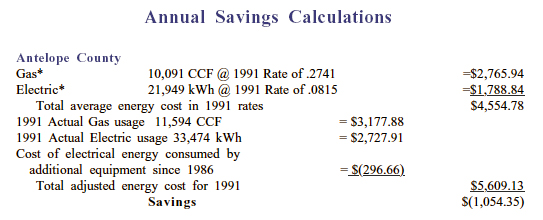

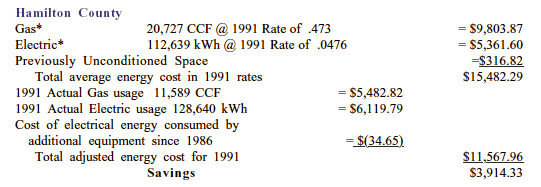

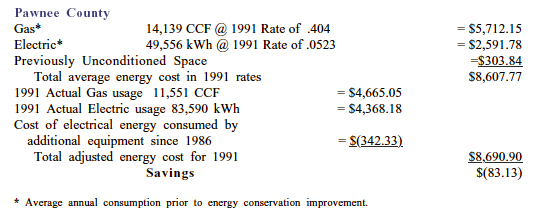
Review of both the original and post-improvement consumption data revealed a number of other interesting trends and details. Before any energy improvements were completed, the five program participants consumed less electrical energy than the average of the twenty-five applicants. For example, the original electrical consumption data indicated that Hamilton County consumed more electricity per square foot of building than the other four program participants. However, at a rate of 21 MBTU annually, Hamilton County was consuming 13% less electrical energy than the average of the applicants. The other participating counties electrical consumption range from 42% to 75% below the average of the applicants.
Ironically, Hamilton County was the only county to decrease electrical energy use. This was accomplished by removing all window air conditioners and installing central air conditioning. While the window replacement work completed at Antelope County should not have had an impact on electrical use, consumption increased by an average of 2,881 kWh annually. Likewise, the installation of four exhaust fan motors operated by light switches at Gosper County should not have had a significant effect on electrical consumption rates. Gosper County increased electrical use by an average of 1,726 kWh annually.
It was anticipated that both Pawnee County and Kimball County might increase electrical use after the efficiency improvements were completed. Pawnee County’s new hot and chilled water system requires a circulating pump to be in operation whenever the heating or air conditioning system is turned on – almost, continuously. Kimball County, unlike the other four participants, houses a fully staffed sheriff’s department dispatch and jail within the courthouse, which operates round the clock.
Hamilton County
In the pre-program year of May, 1986 through April, 1987, Hamilton County consumed 87,200 kWh of electricity (for an average of 7,267 kWh per month). The lowest usage occurred in May and October, while the highest usage occurred in January. It can be assumed that portable electric heaters were the primary source of additional usage during the winter months. The highest summer months were July and August. Likewise, it is logical that the primary source of additional usage was air conditioning.
In Hamilton County, air conditioning was provided only to office and meeting room space before the Courthouse Trails improvements were completed. With the design of the new system, air conditioning is now supplied throughout the building, including circulation space. The gross area of the courthouse is 18,600 square feet. The amount of conditioned space was 13,724 square feet, yielding an area of 4,876 square feet of previously non-conditioned space. Based on 6,240 kWh/month consumed for air conditioned space, it is reasonable to assume that the consumption rate per square foot is 6,240 ÷ 13,724 or .455 kWh/month. To accurately compare electrical consumption before and after the Courthouse Trail Project, assume the additional cost of air conditioning the circulation space an additional 4,876 square feet x .455 kWh/square feet/month = 2,218 kWh/month. Over a three month summer period, electricity use would increase by 6,655.8 kWh.
At the 1991 rate for electricity ($.0476/kWh) that will add $316.82 to the value of the "Pre-Program Average". Therefore, adjusted annual savings for Hamilton County would be $3,914.33
Pawnee County
A situation similar to Hamilton County exists in Pawnee County where air conditioning is now supplied to the circulation space as well as to office space. Also, the new hot and chilled water system requires a circulating pump to be in operation whenever the heating or air conditioning system is turned on. Gross building area is 19,760 square feet. While only the first, second and third floors utilize the new system, the ground floor receives the benefit of vagrant air conditioning settling down the stairway. Thus, the area of additional air conditioning is 4,256 square feet. Assuming the same rate per square foot as used for Hamilton County, the additional amount of electricity consumed would be 4,256 square at .455 kWh/month/square feet x 3 months = 5809.4 kWh x .0523/kWh = $303.84. Therefore, adjusted annual savings for Pawnee County would be $(83.13).
As the energy use tables indicate, Pawnee County Courthouse is consuming more electricity than it was prior to this program. With the assumption that additional electricity consumption is due to growth in staff and services, then the savings payback can be demonstrated by the savings in gas consumption only. Pawnee county Courthouse’s average gas consumption prior to the program was 14,139 ccf and the year following was 11,551 ccf for an annual savings of 2588 ccf. At the 1991 cost of gas ($.404/ccf) the dollar savings is $1,045.55 annually.
Gosper County
According to the roofing subcontractor, the total roof contract was $18,797.00. Of that contract, $3,899.00 was attributed to labor and materiel involving insulation and the value of the roof itself was $14,898.00. In turn, removing the roof cost from the total project leaves the amount spent directly on energy improvements: $80,645.00 - $14,898.00 = $65.747.00
To calculate the payback, assume an increase in electrical consumption due to an increase in staff, equipment and other devices unrelated to heat gain or loss.
Gosper County’s electrical consumption increased 6,904 kWh (and average of 1,726 kWh/year). Within the 7,688 square foot building, this represents an average annual electrical increase of .90 kWh/square foot. The average gas consumption before the program was 12,342 ccf less the gas consumption the year following (11,516 ccf) is 826 ccf. At the current value of gas ($0.414/ccf) this creates a savings of $341.96 annually.
Kimball County
Annual adjusted savings is $2,547.91. There were no significant adjustments made to the consumption data.
Antelope County
According to the statistical data, this window replacement project appears to have had virtually no positive effect on energy consumption rates. At this facility, great effort was expended to install the most energy efficient windows available. Wood frames and factory installed weatherstripping were used for optimum frame efficiency. Thermal glazing with an ‘R’ value of 2.04/winter and 1.81/summer was used for optimum window pane efficiency. In addition, combination storm windows with ultra-violet shielding "Low-E" glass were installed, creating "triple" glazing.
Although the window replacements at Antelope County should not have had an impact on electrical usage since it included no equipment changes, electrical usage increased. The best explanation for the lack of energy savings lies with the existing boiler and thermostatic controls. Traditionally, the boiler has been operated early in the morning to bring the overnight temperature back up to an appropriate level. The boiler works much like a fly wheel in that it takes a considerable amount of energy to get it going and once it is going, the momentum doesn’t allow it to stop quickly. Thus, when the boiler has reached a comfort level and the burners are turned down or off, the steam continues to be generated and distributed to the radiators. When the radiators continue to disperse heat beyond the comfort level, the occupants have little choice but to open the windows to exhaust the heat. Obviously, new windows don’t address this problem and selection of window replacement appears to be an inappropriate energy conservation project until the heating source is under control.
Over the four-year life of this project Antelope County’s electrical consumption increased by 11,525 kWh (an average of 2,881 kWh/year). For Antelope County’s 12,180 square feet, this represents an average electrical increase of .95 kWh/square foot
Courthouse Trail has demonstrated a number of important energy issues. Among them are:
The existing conditions will determine which energy conservation building improvements are appropriate and will likely indicate priorities among the projects.
Energy is used in more ways than just building heating and cooling. Although these are the primary uses, energy consumption also includes lighting, ventilation, and electric office equipment. Priority needs to be placed on those conservation improvements that result in the highest energy savings and best rate of return.
Even though significant quantities of energy (MBTU) were saved in the form of gas consumption in three cases, it was not enough to offset the cost of increased electricity use.
Reducing infiltration at Antelope County has eliminated the discomfort of cold winter drafts as well as the need for additional space heaters. Hamilton, Kimball and Pawnee counties now have the controls to respond to the discomfort created by drafty windows. Acoustical improvements have been noted at Gosper County. These factors are expected to have an immeasurable positive affect on the productivity of the staff.
Currently, the boiler at Antelope County is fired to the point that over heating occurs mid-day and excess heat is exhausted by opening the windows. It would be much more efficient to maintain an even temperature overnight at slightly less than normal comfort level. In the morning, lighting, staff activities and body heat will raise the temperature to the comfort level.
The staff at Pawnee and Hamilton Counties will have to minimize or eliminate their ventilating habits during the cool hours of the summer morning as it increases the volume of humidity in the buildings. The energy required to cool and dehumidify the moisture laden air is greater than cooling dry air.
Kimball and Gosper Counties will notice improved response time of their heating equipment. Gosper County has improved thermal efficiency of the windows and roof. Kimball County has new thermostats. The amount of energy may be reduced as the maintenance staffs gain more experience with the systems and determine how to moderate and maintain heating levels throughout the day.
Courthouse Trail sought to demonstrate energy efficient building improvements and to stimulate energy conservation in five historically significant county courthouses. Other benefits included conservation of the buildings’ environment and pride in community heritage. The demonstration also required an open house at each site. Hamilton County organized their open house around a "special" alumni weekend. They found it so successful that it was repeated a year later and is scheduled to be an annual event.
Community pride was stimulated at all sites. Pawnee and Antelope Counties appropriated funds for fresh paint and other "cosmetic" improvements. Kimball County has retained an architect to determine appropriate measures to clean and restore their stone façade. Antelope County has created a foundation to accept private donations for the restoration of their clock tower. In Hamilton County a local foundation has assumed responsibility for the grounds around the Courthouse, including restoration of the landscape and an historic bandstand.
A number of other counties have continued to inquire about energy conservation and conservation of the building environment. Polk County is investigating window replacements. Dakota and Thayer Counties are researching ways to more efficiently utilize their available space. Hamilton, Merrick, Red Willow, Clay and Cass Counties have pursued installation of elevators to make their structures more accessible. Adams County has developed and begun to implement a long-range plan for energy improvements.
The level of awareness toward energy conservation has continued to grow with the program participants, as well. Pawnee County has installed a new roof with careful consideration of the thermal value of the insulation installed. Gosper County pursued opening the corridor wall between the offices of the county clerk and county treasurer to create more workspace. They are now looking for an alternative idea after realizing they would be adding uncontrolled air conditioning to their unconditioned corridor.
Courthouse Trail has been a successful project. The goal of demonstrating energy efficiency building improvements established by the Nebraska Energy Office and Courthouse Trail will continue for many years as program information is shared with local county officials and other energy efficiency and conservation efforts are implemented.